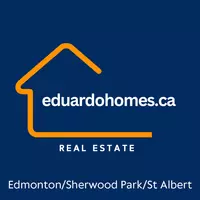
4803 52 AV Thorsby, AB T0C 2P0
4 Beds
3 Baths
1,847 SqFt
Key Details
Property Type Single Family Home
Sub Type Detached Single Family
Listing Status Active
Purchase Type For Sale
Square Footage 1,847 sqft
Price per Sqft $250
MLS® Listing ID E4458846
Bedrooms 4
Full Baths 3
Year Built 2010
Lot Size 0.250 Acres
Acres 0.25012848
Property Sub-Type Detached Single Family
Property Description
Location
Province AB
Zoning Zone 92
Rooms
Basement Full, Finished
Interior
Interior Features ensuite bathroom
Heating Forced Air-1, Natural Gas
Flooring Ceramic Tile, Hardwood, Laminate Flooring
Fireplaces Type Freestanding
Fireplace true
Appliance Air Conditioning-Central, Dishwasher-Built-In, Dryer, Garage Control, Garage Opener, Hood Fan, Refrigerator, Stove-Gas, Vacuum System Attachments, Vacuum Systems, Washer, Window Coverings, Garage Heater
Exterior
Exterior Feature Backs Onto Park/Trees, Fenced, Landscaped, Private Setting, Schools, Shopping Nearby, See Remarks
Community Features Off Street Parking, On Street Parking, Air Conditioner, Deck, Parking-Extra, Vaulted Ceiling, Workshop, See Remarks
Roof Type Asphalt Shingles
Garage true
Building
Story 3
Foundation Insulated Concrete Form
Architectural Style 1 and Half Storey
Others
Tax ID 0012246930
Ownership Private






